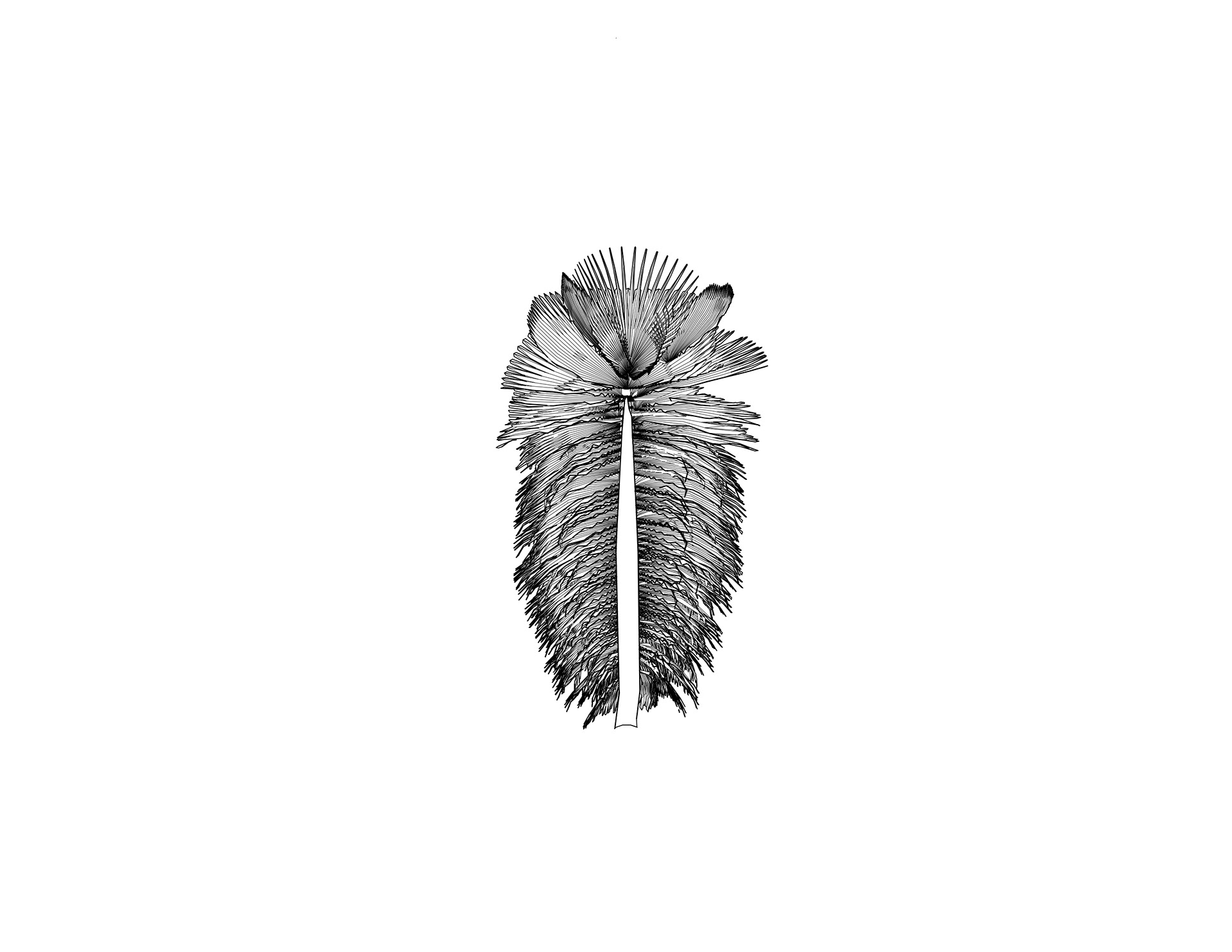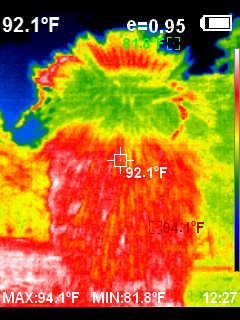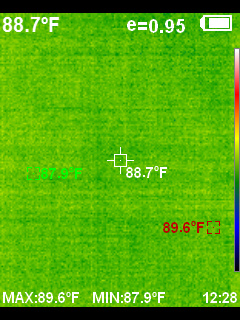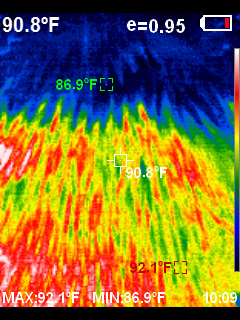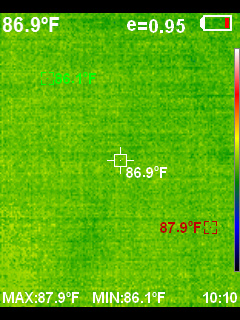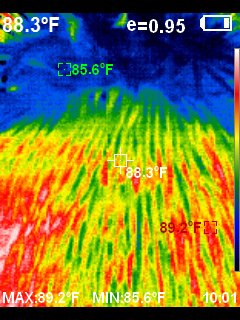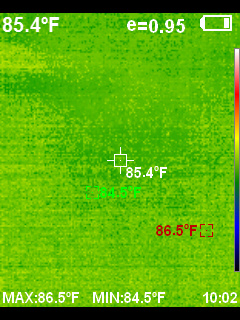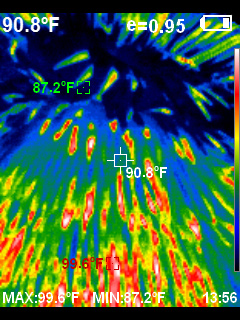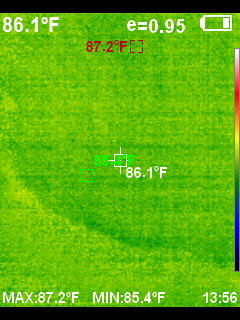The project addresses the pre-existing issues on the site: the lack of public space, natural habitat, energy-efficient development, and the accessibility to natural systems. Modeled after the Cuban Petticoat Palm, endemic to Cuba paying homage to cultural heritage of many of the neighborhoods inhabitants, the project passively retains an ambient climate optimal for habitation.
The project’s form consists of two interconnected cantilevers shading two courtyards lying north and south of a connecting bridge. The southern courtyard welcomes pedestrian traffic arriving from the urban grid, featuring a pool that also doubles as a water reservoir. The vast majority of the public programs are open air and are defined by railings.
Category
Academic
Location
Little Havana, Miami, FL
Köppen-Geiger Climate Classification
Am Tropical Monsoon
WWF Ecoregion
South Florida Rocklands

Axonometric
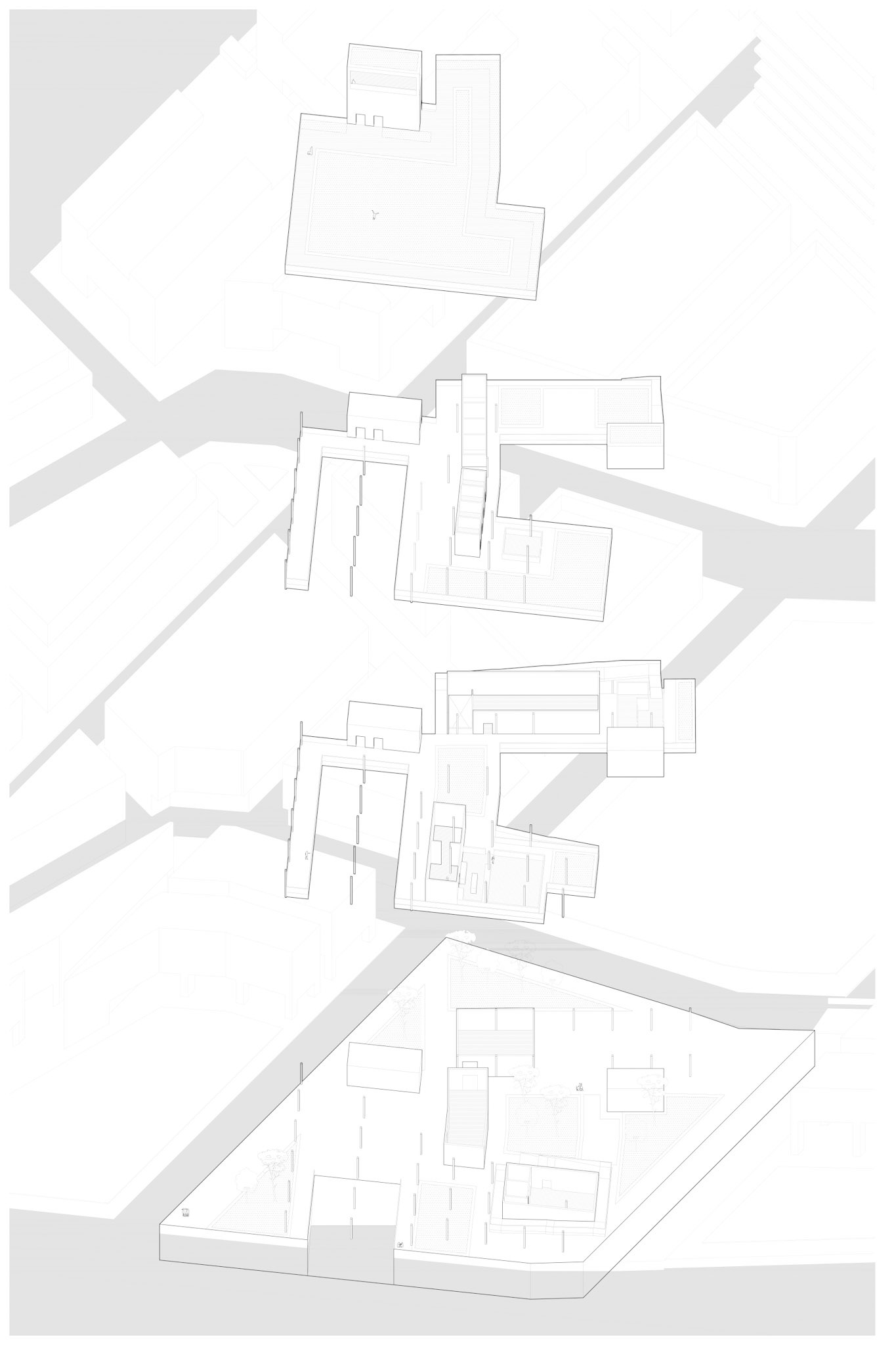
Exploded Axonometric
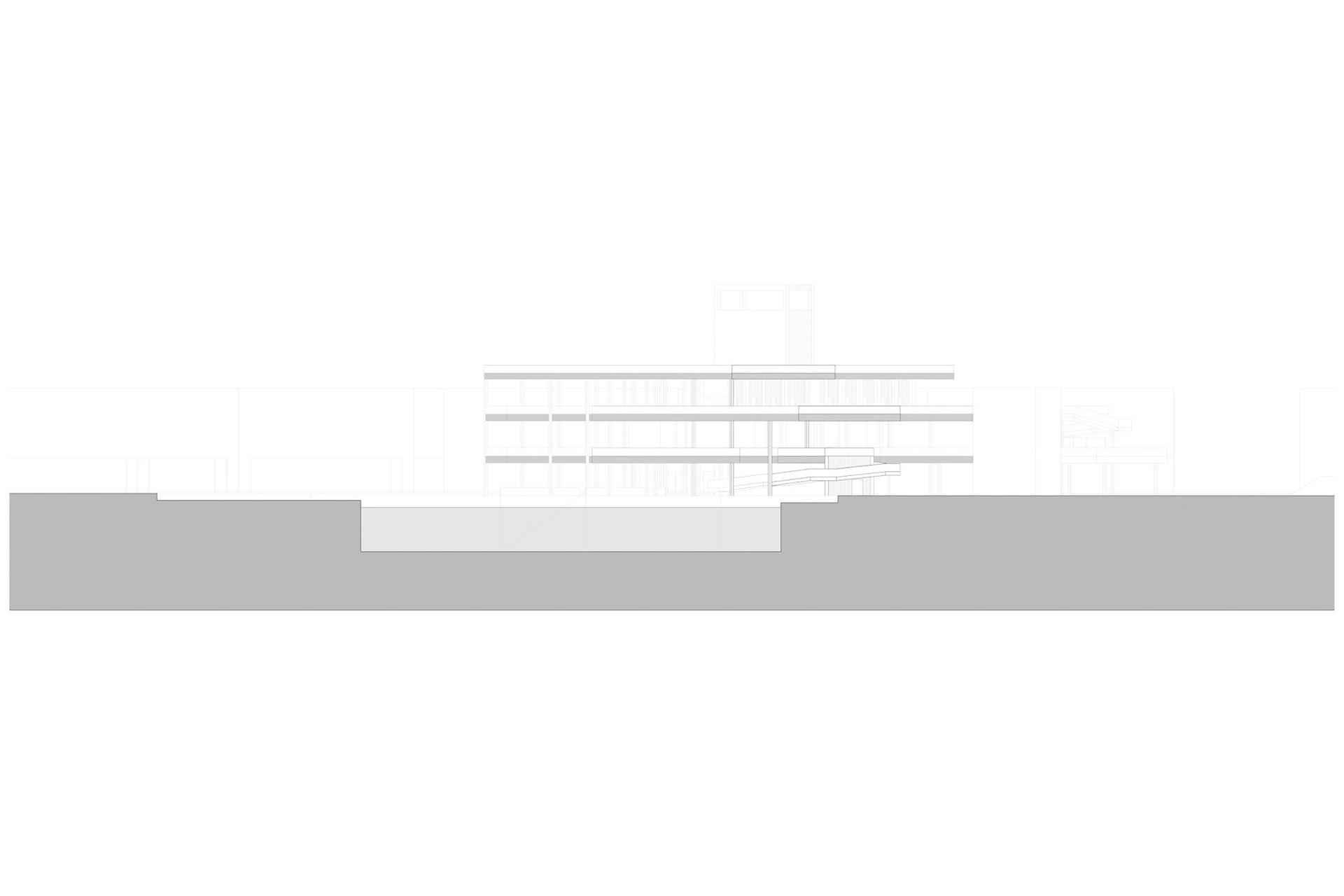
North Elevation
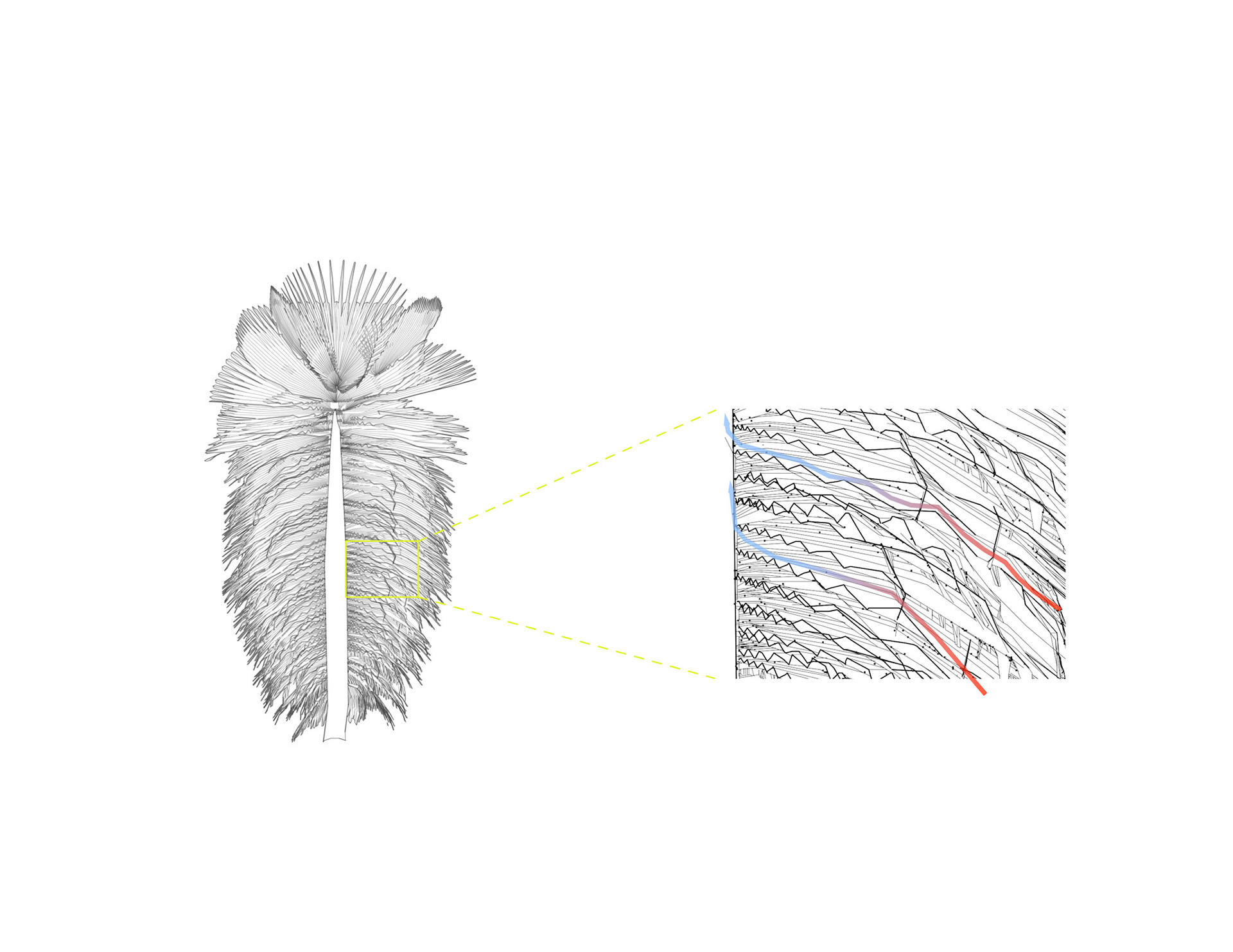
Copernicia macroglossa Cross-Section
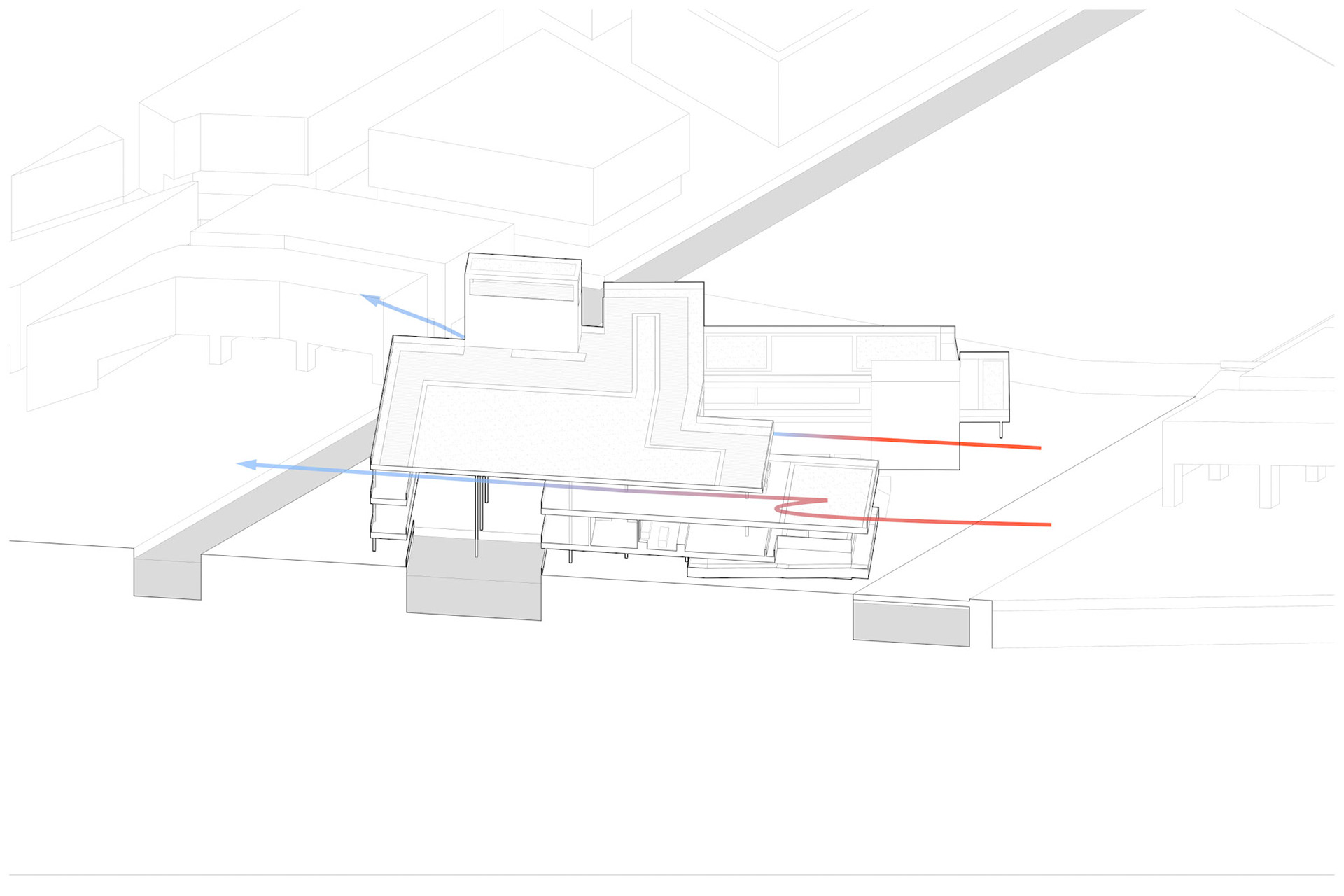
Passive Cooling Ventilation Diagram (SW Iso)

Master Plan
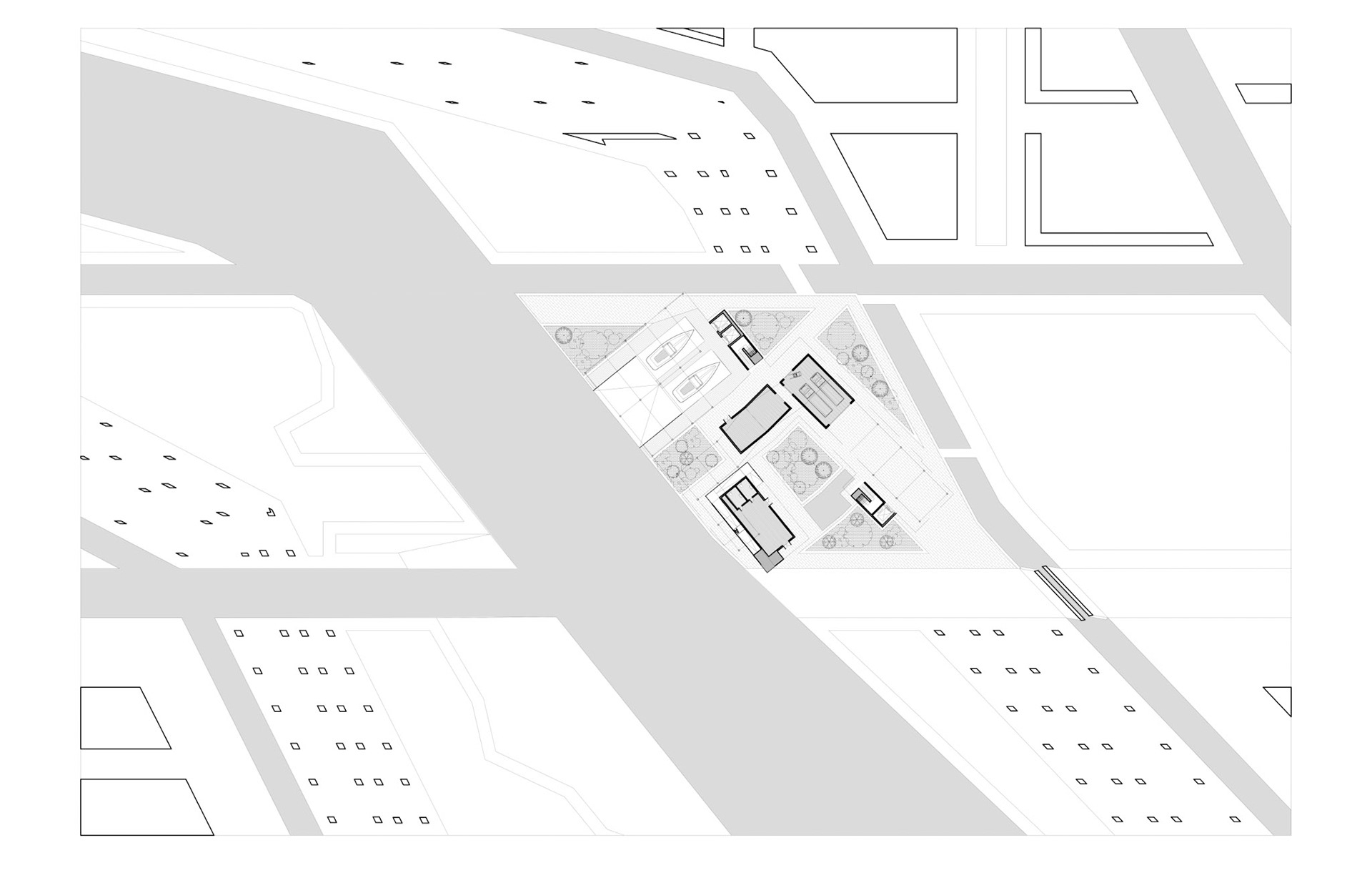
Site Plan
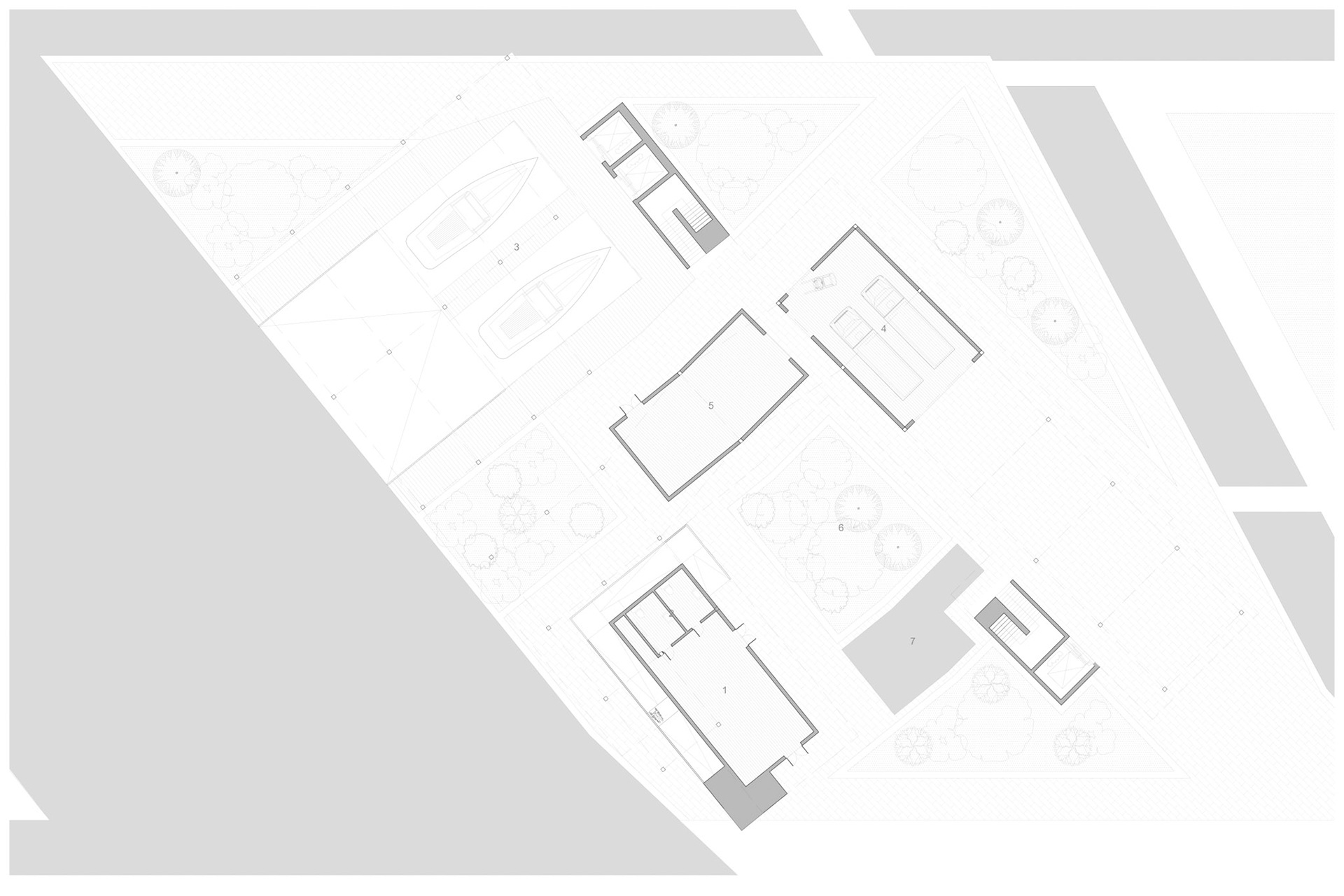
Ground Level Plan
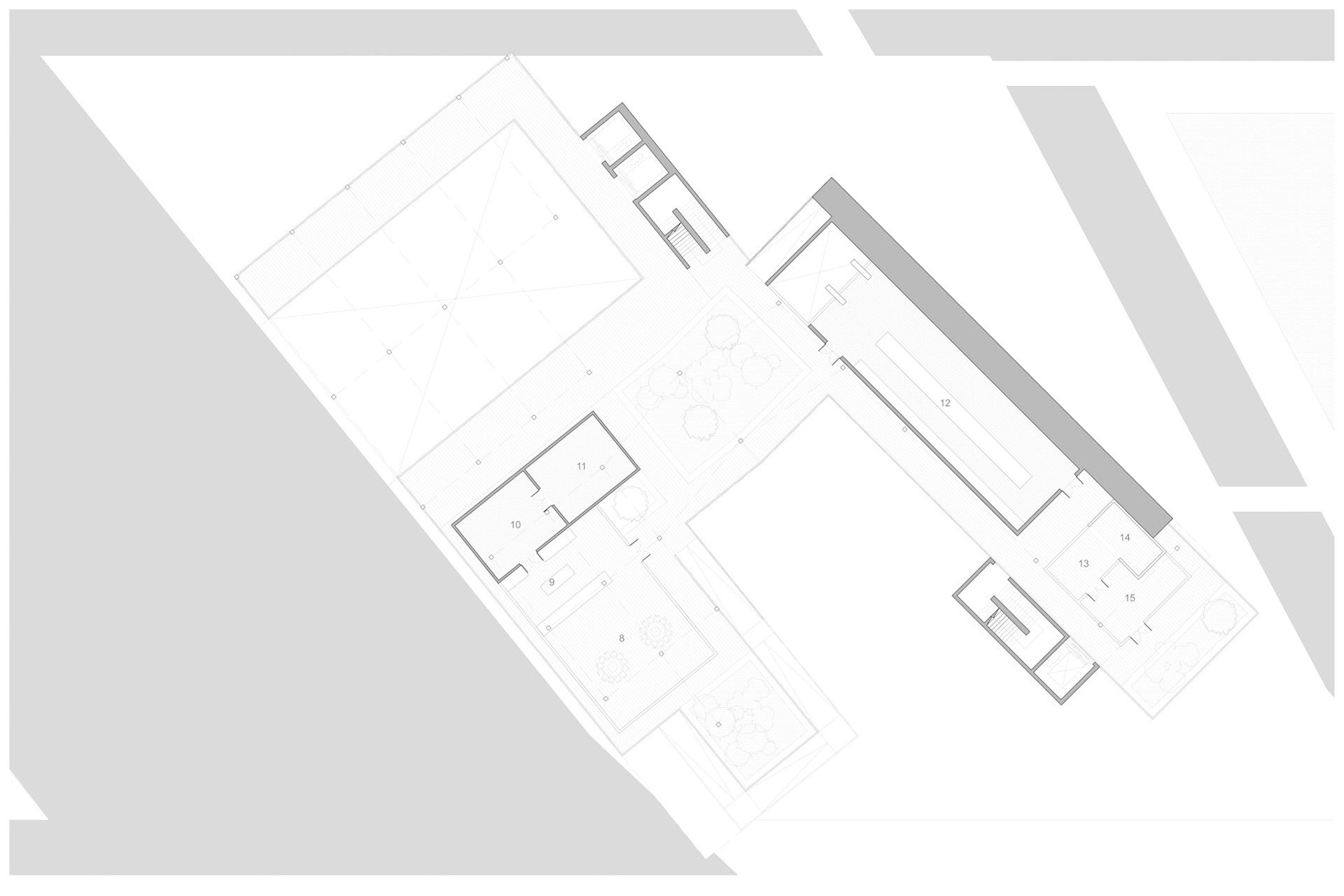
2nd Level Plan

3rd Level Plan
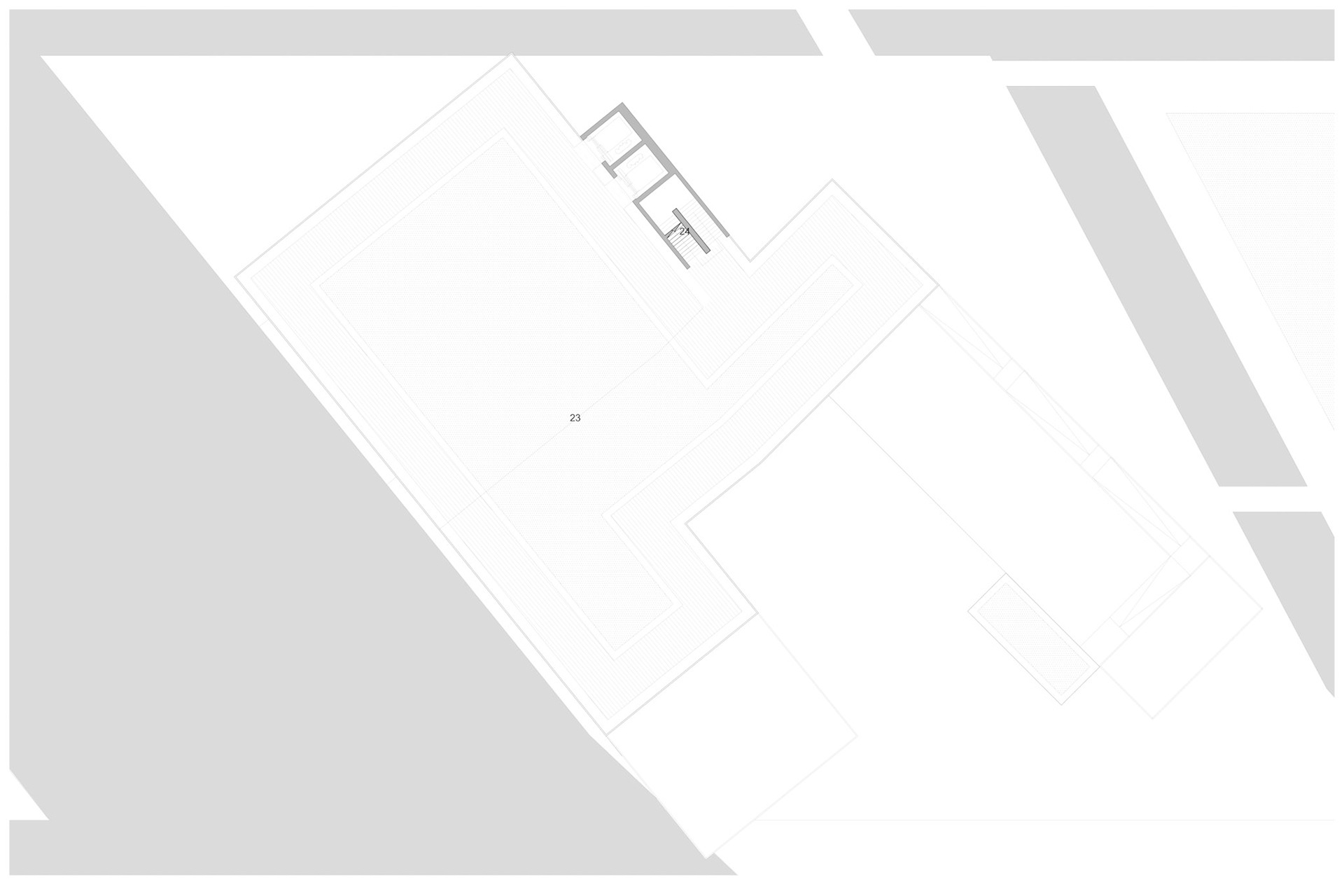
Roof Level
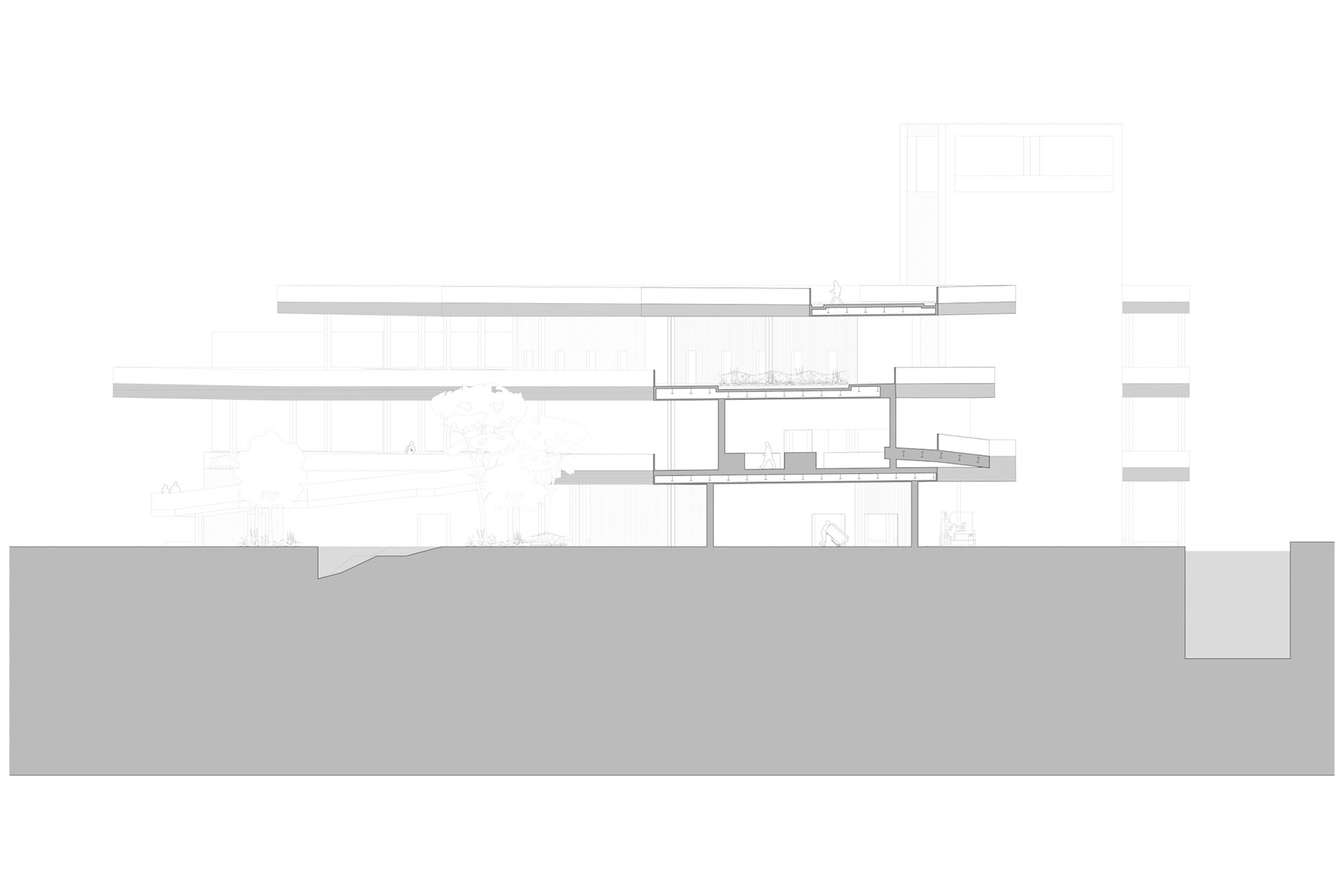
Cross-Section 1
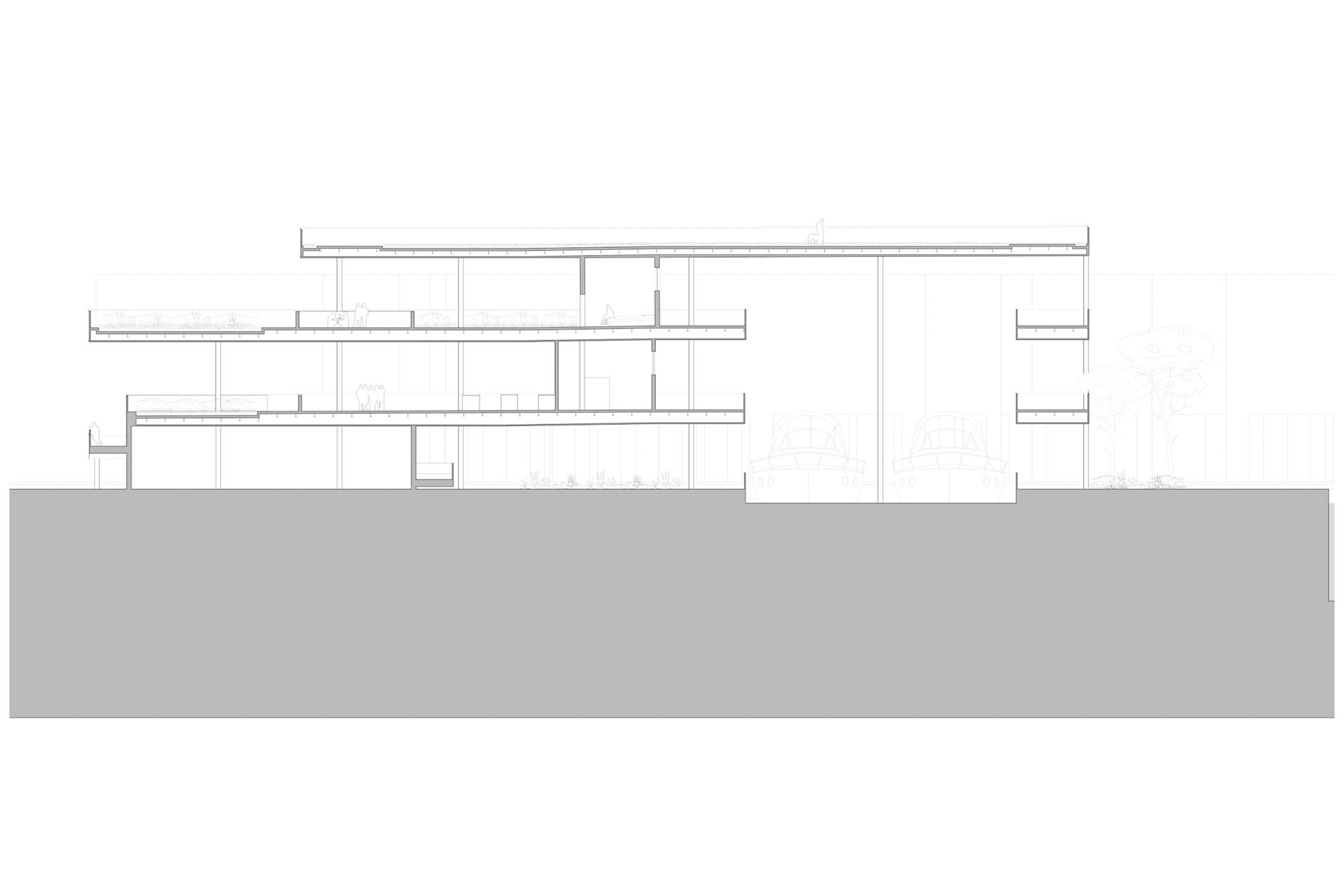
Cross-Section 2
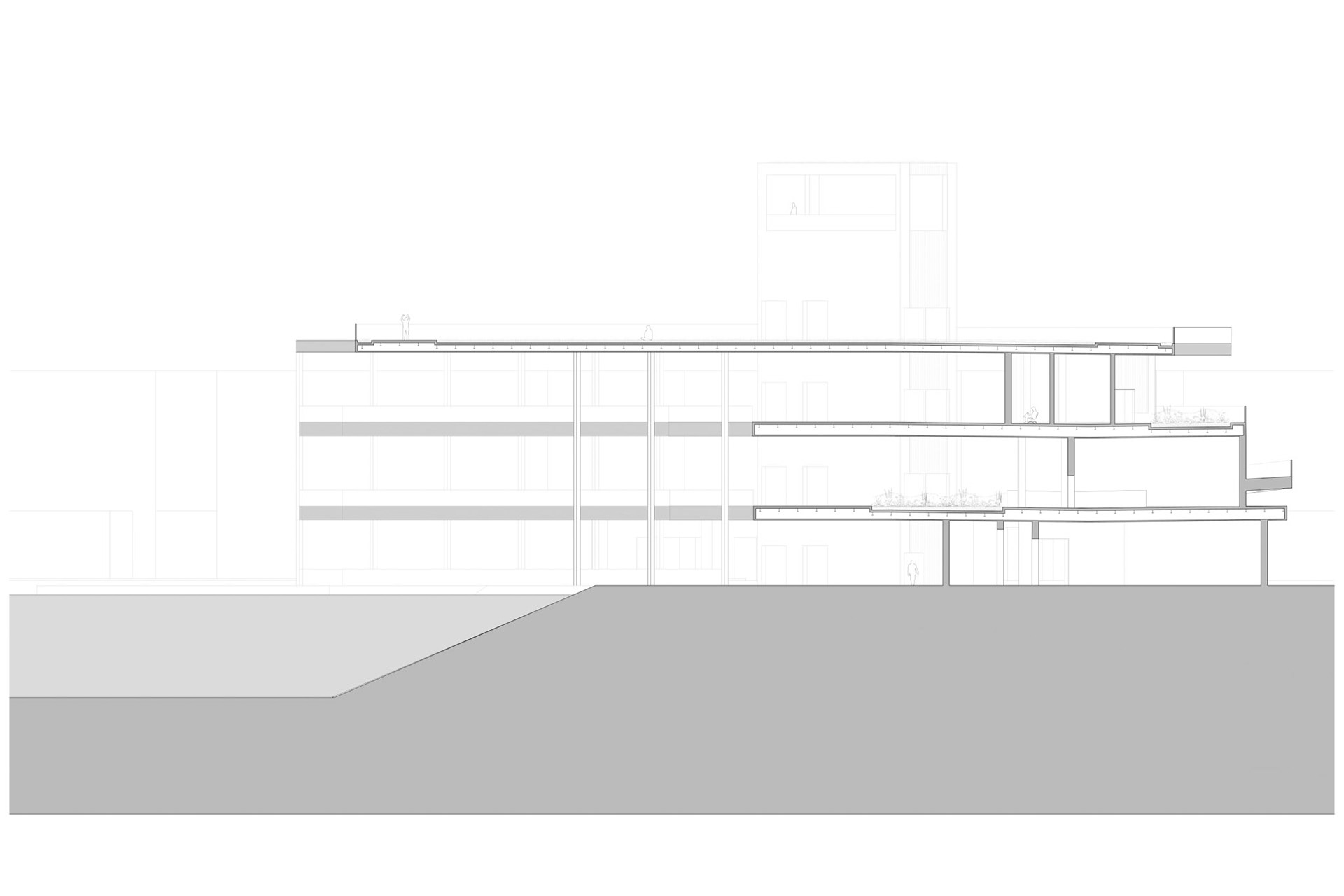
Cross-Section 3

Cross-Section 4
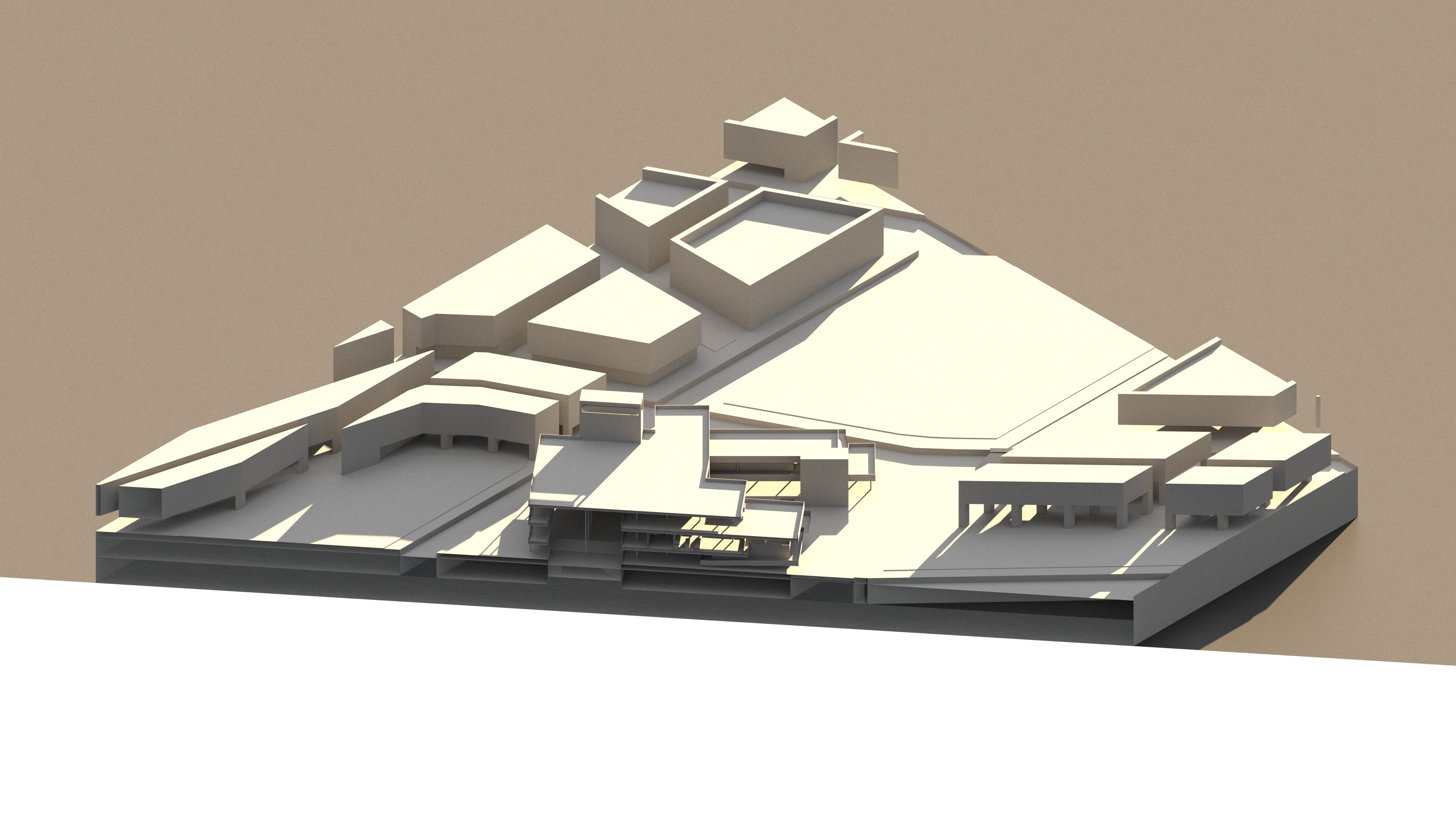
Summer Shadow Analysis (7AM)

Summer Shadow Analysis (10AM)
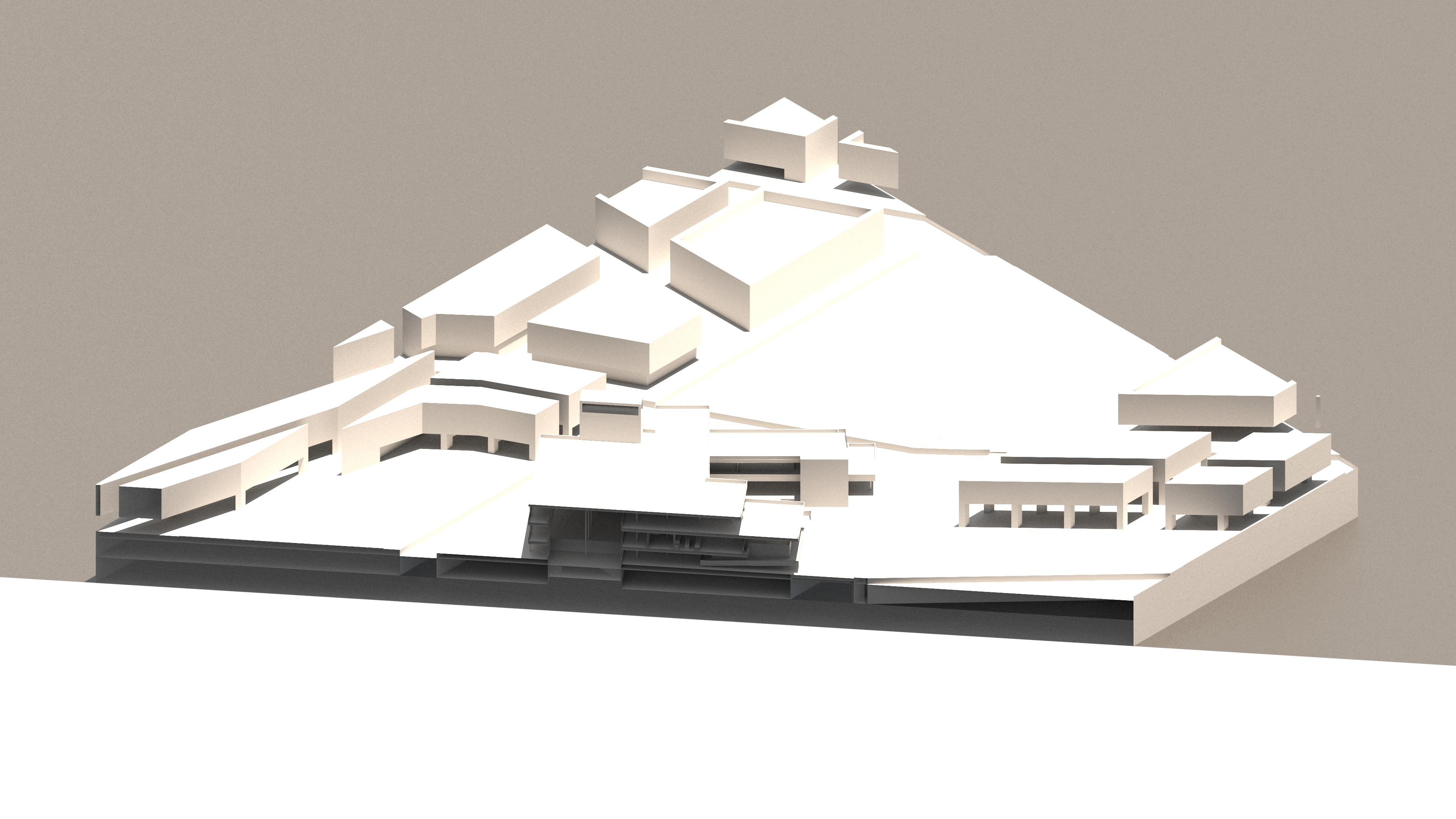
Summer Shadow Analysis (12PM)
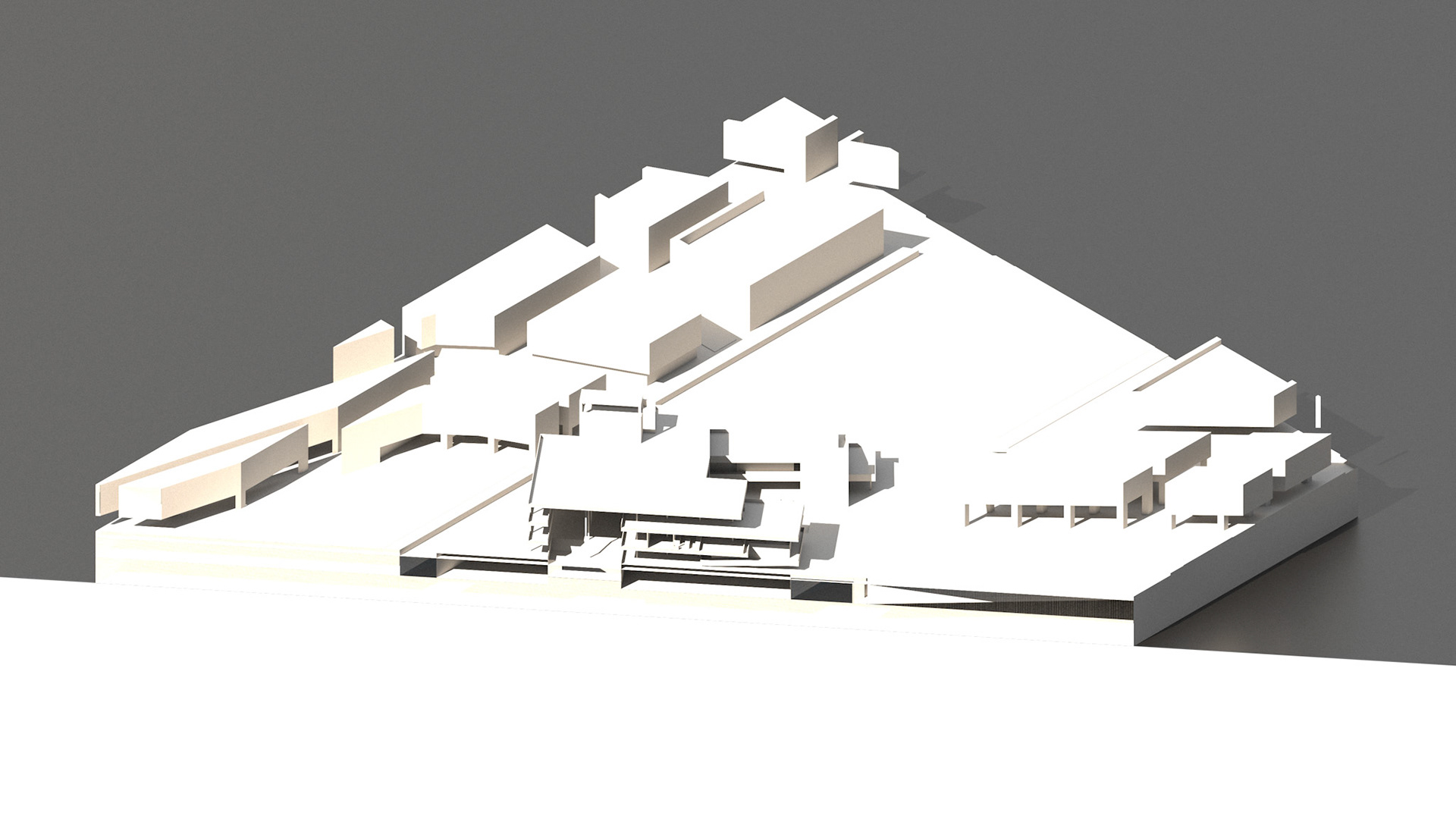
Summer Shadow Analysis (3:30PM)
Copernicia Macroglossa Research Imagery

